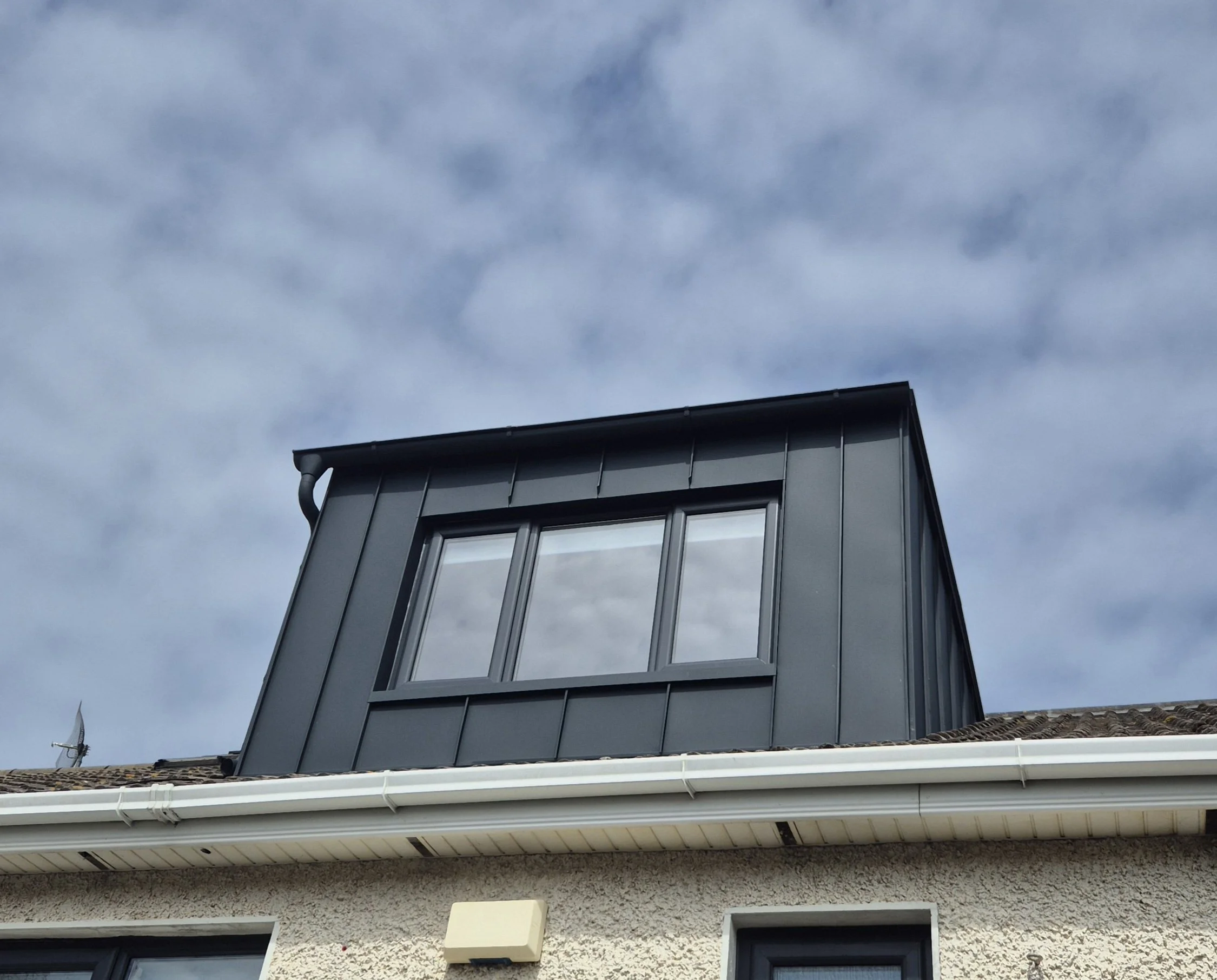🏠 Hip-to-Gable Loft Conversions
A hip-to-gable loft conversion is a fantastic way to maximise the space in your home. By extending the sloping hip roof on the side of your property into a vertical gable wall, you create significantly more usable attic space perfect for a new bedroom, office, or living area.
Is Your Home Suitable?
This type of conversion is ideal for:
Semi-detached houses
Detached properties
If your detached home has sloping roofs on both sides, we can extend both hips, giving you even more space and a beautifully balanced finish.
Why Choose Us?
✔ Over 50 Conversions Completed Each Year
We specialise in hip-to-gable conversions, completing more than 50 projects annually. Our team has the experience and precision to deliver high-quality results, every time.
✔ Full Structural Engineering Service
We offer a complete in-house service — from structural design to final sign-off.
This means:
* No need to hire a separate engineer
* Faster project timelines
Cost savings passed directly to you
Ready to Unlock the Potential in Your Loft?
Get in touch today to arrange a free consultation and discover how we can help transform your home with a hip-to-gable conversion.




















